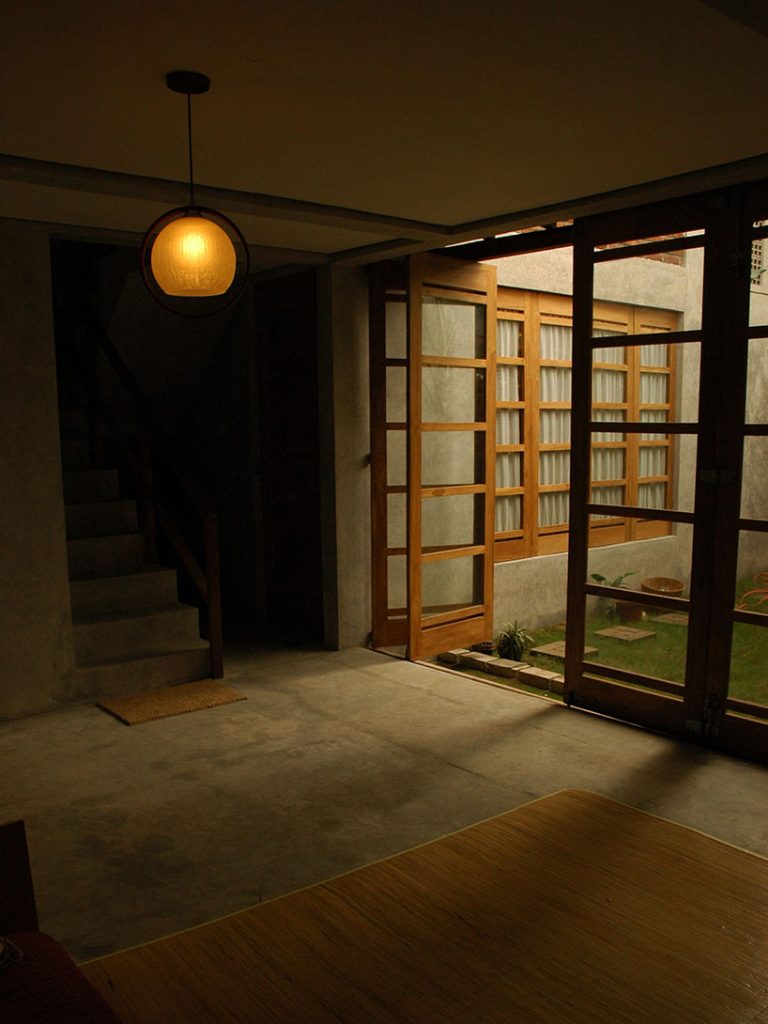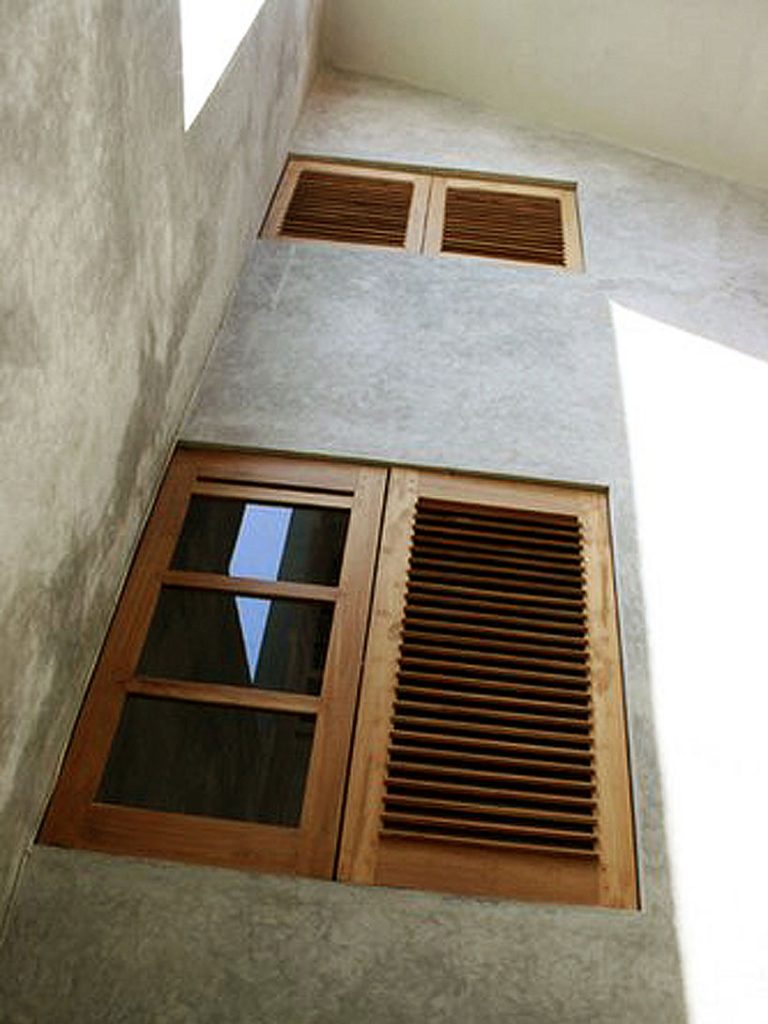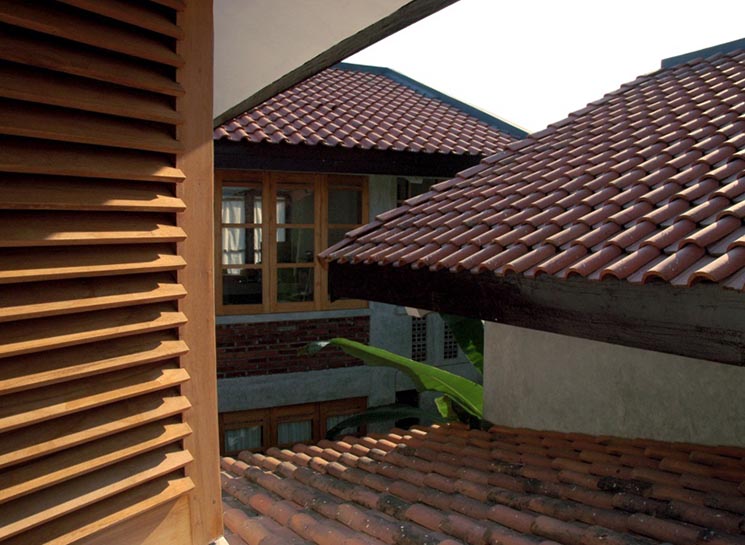Situated on a 144 m² plot, the house was designed to meet the client’s comprehensive brief for five bedrooms: a master suite, a guest room, a children’s room, and two rental units. This was achieved by optimizing the floor plan, ensuring every space maintains a visual connection to the outdoors, which enhances the perception of spaciousness and natural light.Three pocket gardens were integrated into the front, rear, and core of the house to maximize natural daylight and optimize cross-ventilation. Budgetary constraints were addressed through key design decisions, including a slightly lowered ceiling height of 2.4 m and the specification of frameless wooden windows and doors. Local bricks were used for the facade, reflecting the character of the surrounding kampung environment.





